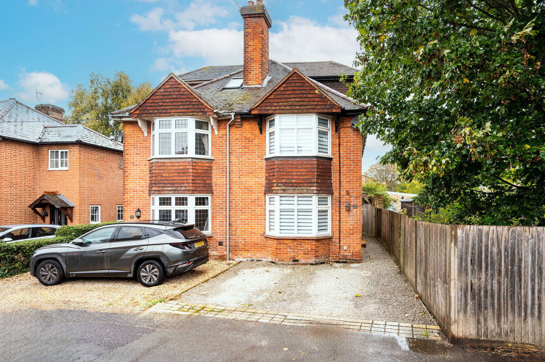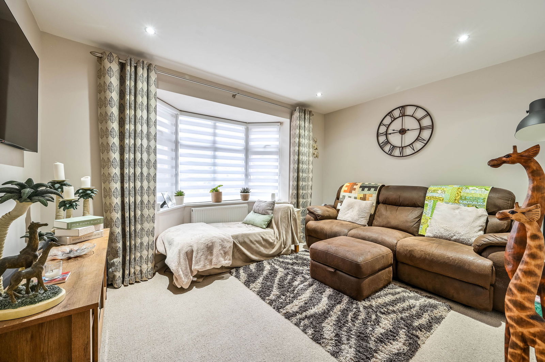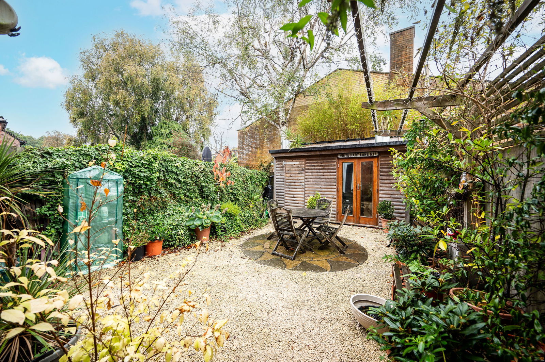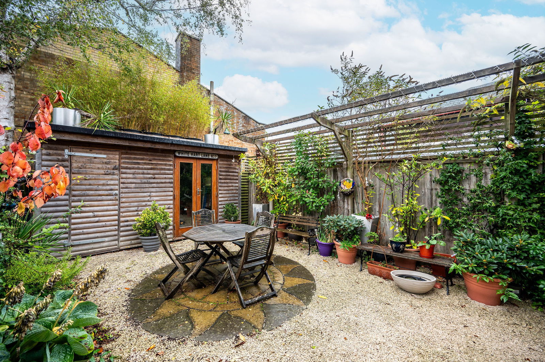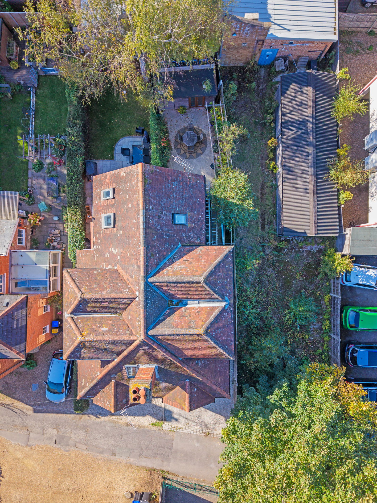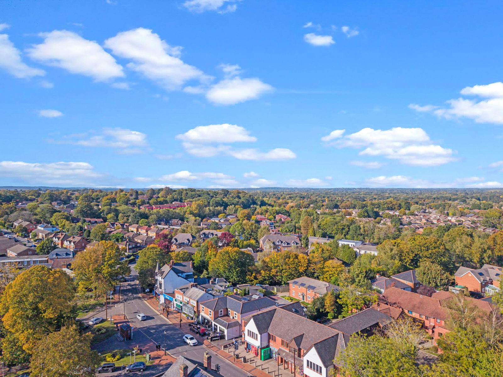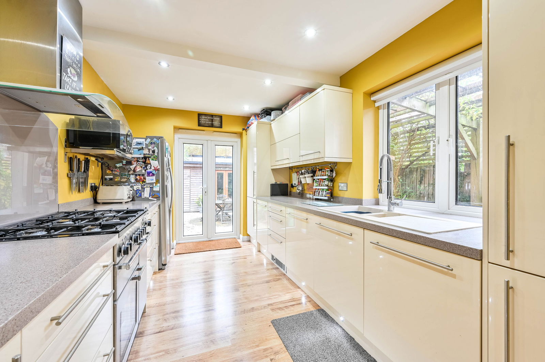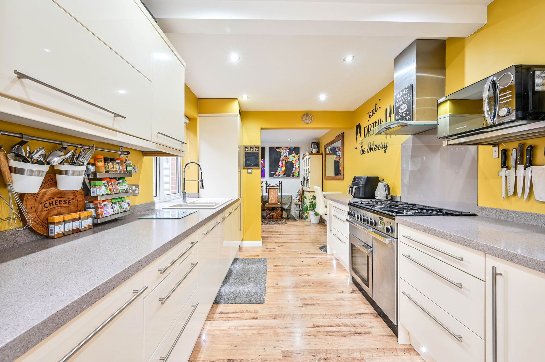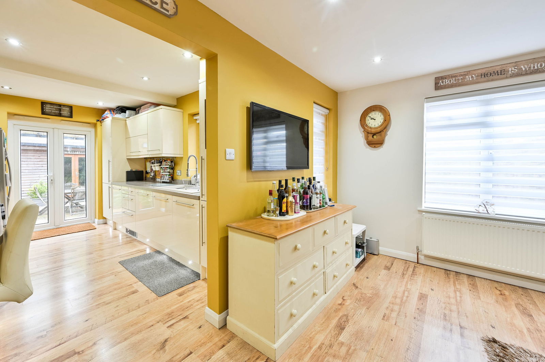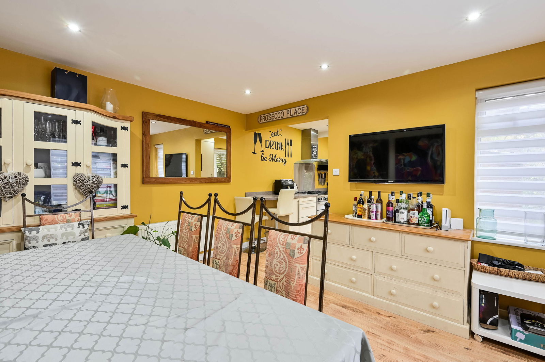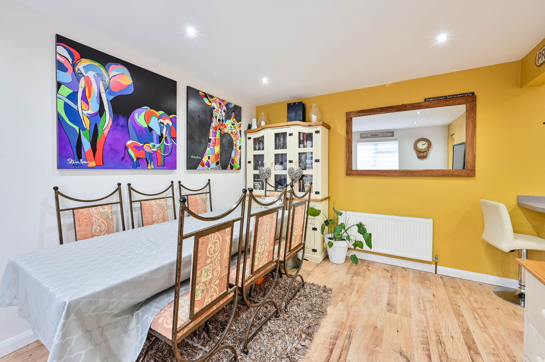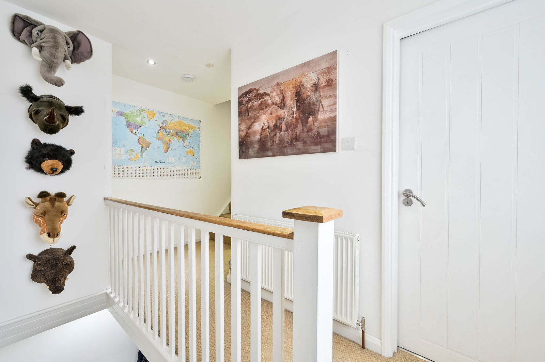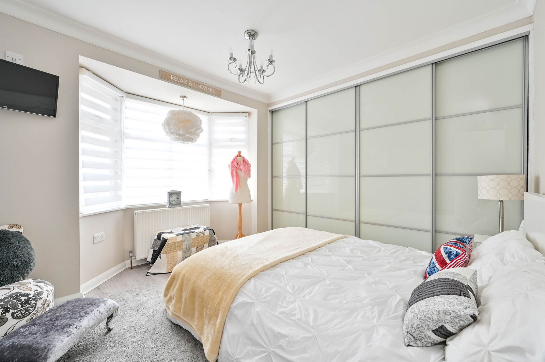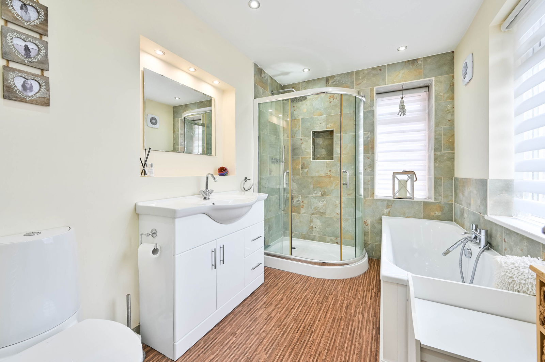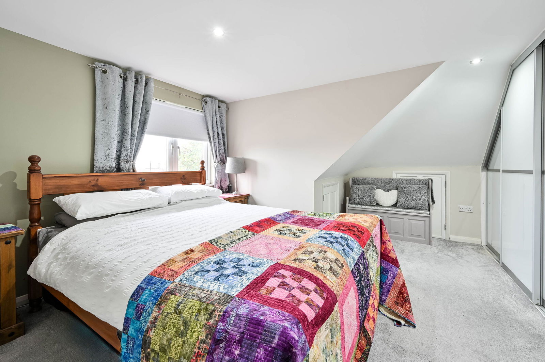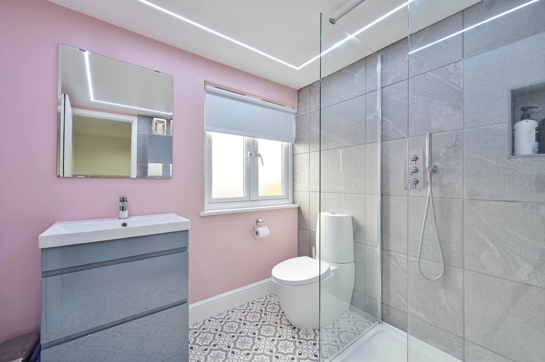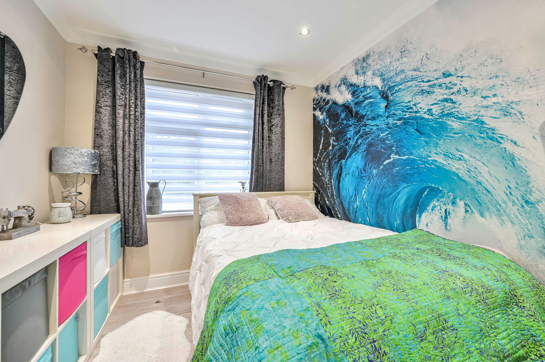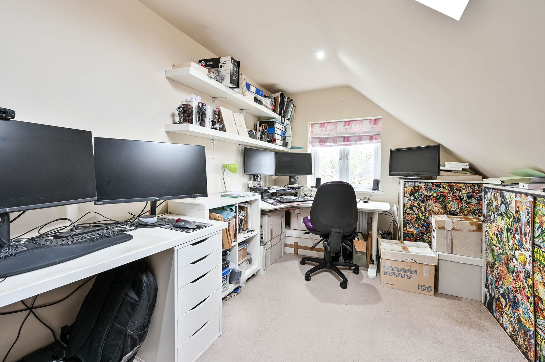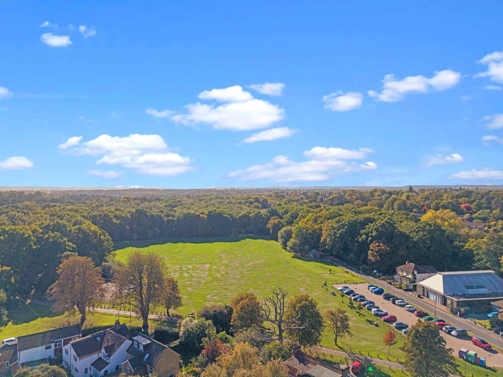4 bedrooms
2 bathrooms
2 receptions
1270 sq ft (117 .99 sq m)
4 bedrooms
2 bathrooms
2 receptions
1270 sq ft (117 .99 sq m)
Backing onto St John’s Lye, this attractive four-bedroom semi-detached home is tucked away down a quiet lane and dates back to the early 1900s, retaining its traditional charm with character features flowing throughout. The location is a real highlight, combining the best of both worlds - the friendly village atmosphere of St John’s with its shops, cafés, and restaurants, while also being just a scenic stroll along the canal towpath into Woking town centre.
Over time, the property has been sympathetically enlarged and now offers four generous bedrooms arranged across the first and second floors. Two modern bathrooms serve the home beautifully: a large family bathroom with separate bath and shower on the first floor, and a convenient second shower room on the top floor.
The ground floor showcases a traditional yet welcoming layout, with two reception rooms full of character. The front living room enjoys a bay window that floods the space with natural light, while the dining room provides an ideal space for entertaining with the extended semi-open plan kitchen that offers a range of wall and base units, work surfaces, and space for appliances, with French doors opening directly onto the garden.
The rear garden is low-maintenance and designed for enjoyment, established pots and shrubs creating an inviting outdoor space. At the end of the garden sits a versatile timber cabin, currently set up as a home office, alongside a useful tool shed.
To the front, the property benefits from its own driveway, with further visitor parking available nearby around the Lye.
Warwick Lane is a quiet no-through road set right in the heart of St John’s village, just moments from local shops, cafés, and restaurants. Directly opposite the property is access to the canal towpath leading into Woking town centre, while at the end of the lane you’ll find St John’s Lye recreational field and the village cricket pitch.
