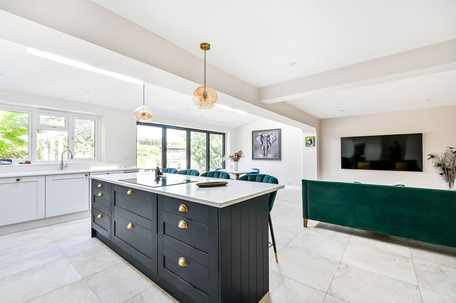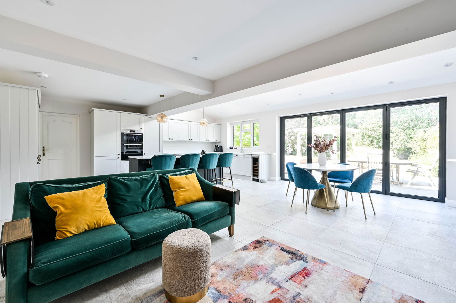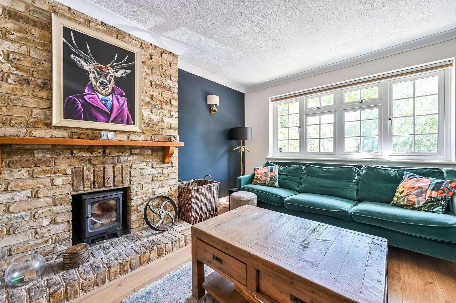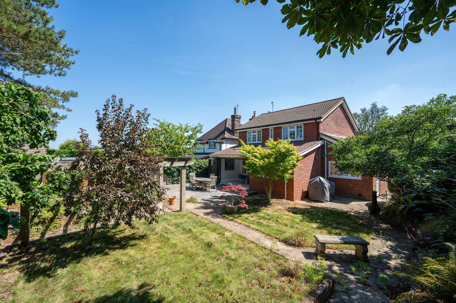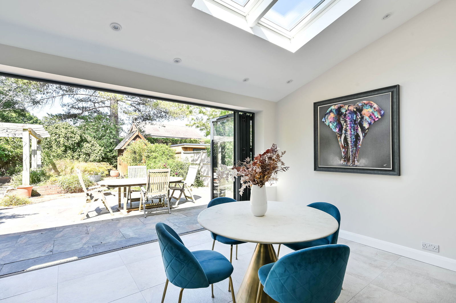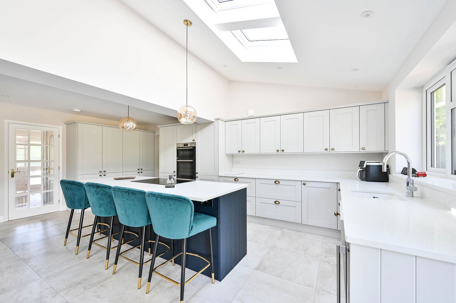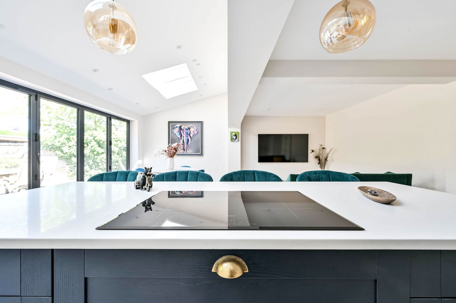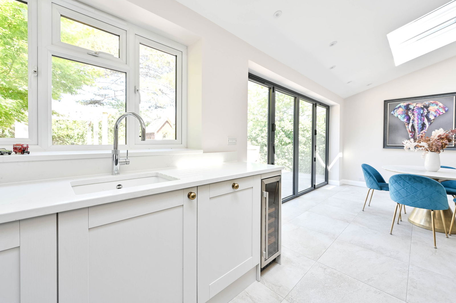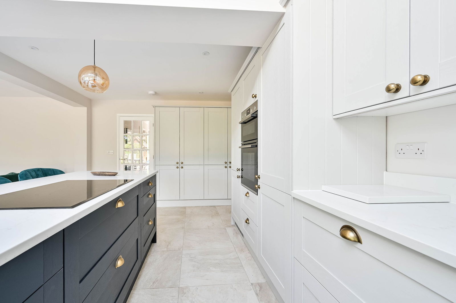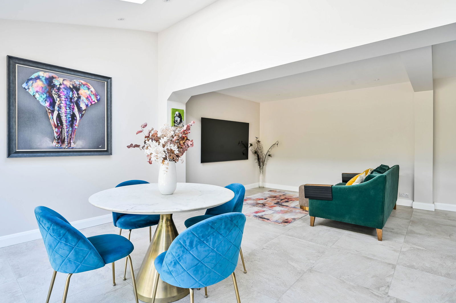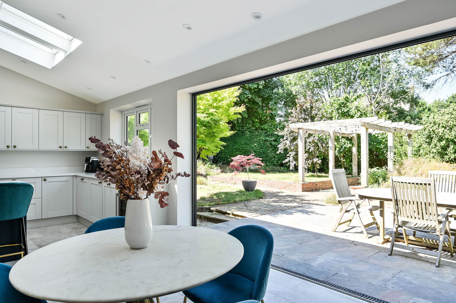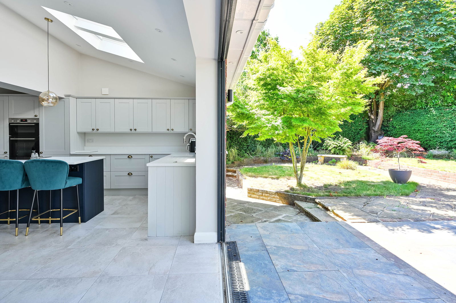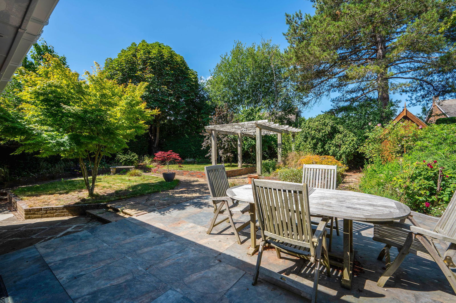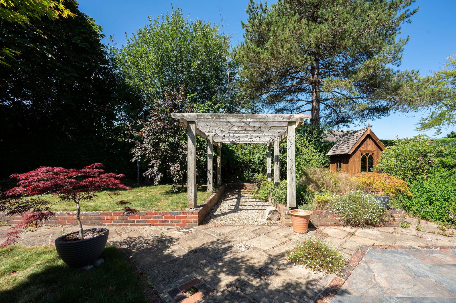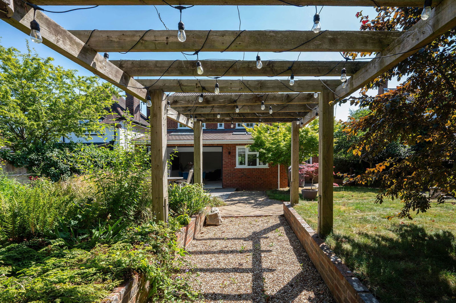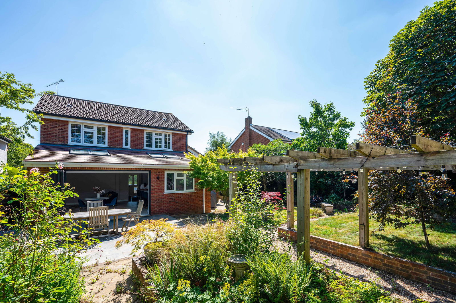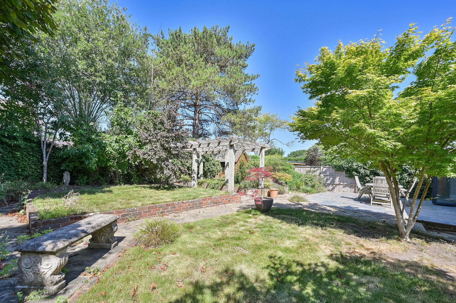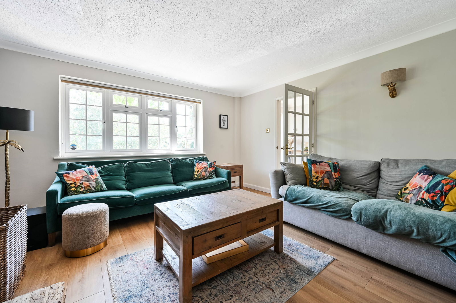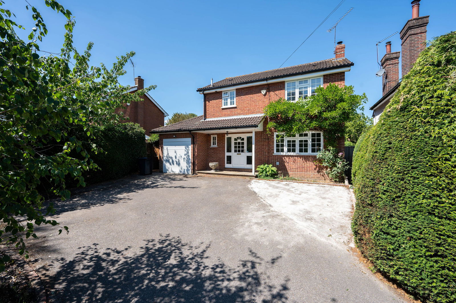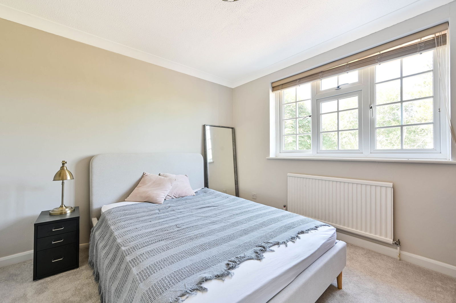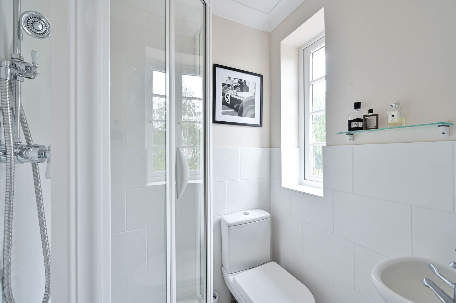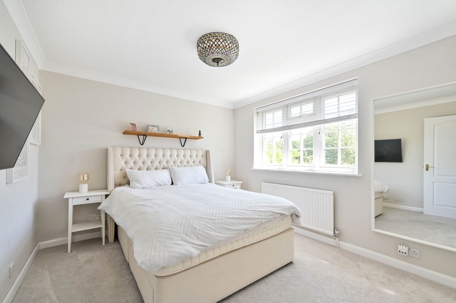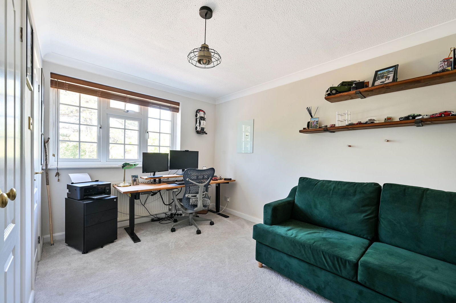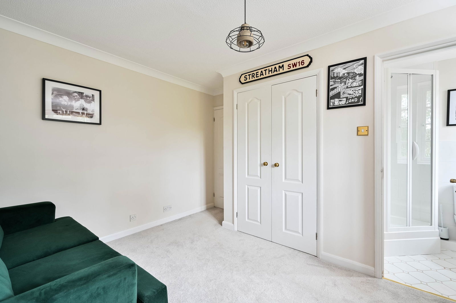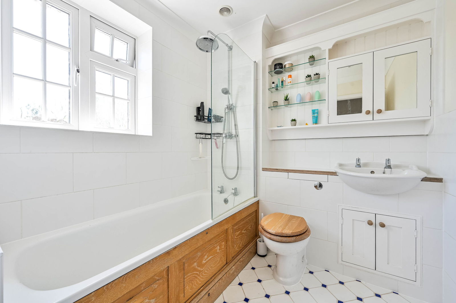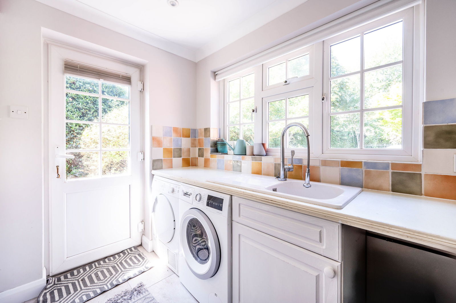3 bedrooms
2 bathrooms
2 receptions
1646 sq ft (152 .92 sq m)
3 bedrooms
2 bathrooms
2 receptions
1646 sq ft (152 .92 sq m)
A stylish and extended 3 double-bedroom, 2 bathroom detached house featuring a stunning 490 sq. ft. kitchen/dining/family room with vaulted ceiling, Velux windows, and wide bi-fold doors opening onto the west-facing patio and garden. The dual-tone shaker-style kitchen includes a large island with breakfast bar, double oven, induction hob, fridge/freezer, dishwasher, and wine fridge. The spacious family area is wired for a wall-mounted TV.
A separate utility room offers additional storage, plumbing for laundry appliances, and access to both the side entrance and the integral single garage with electric roller door.
The welcoming hallway leads to a cosy lounge with a feature brick fireplace and wood-burning stove.
Upstairs, the master bedroom has built-in wardrobes and an ensuite shower room. Bedrooms 2 and 3 also include built-in storage and share a modern family bathroom with shower over bath.
Outside, the front provides ample driveway parking, a raised flower bed, and mature hedging. The rear garden features a large patio, lawn, raised beds, garden shed, and a pergola, enjoying afternoon and evening sun.
The property benefits from planning permission (Guildford BC ref: 23/P/01545) to extend the utility room and add a 4th bedroom suite above the garage. Plans available on request.
