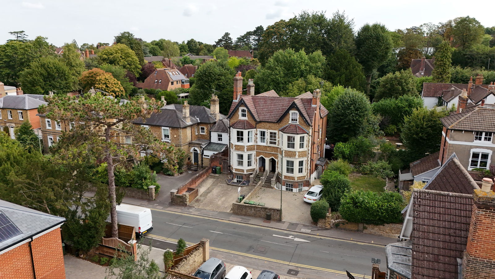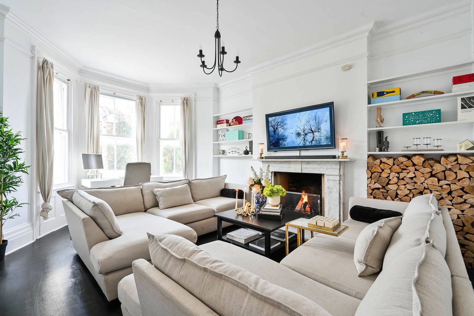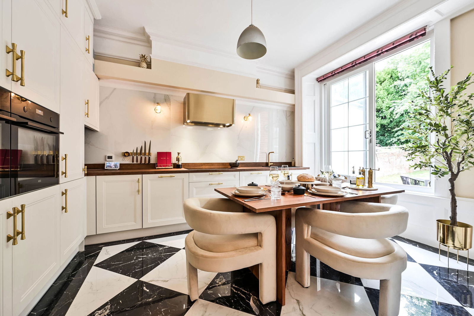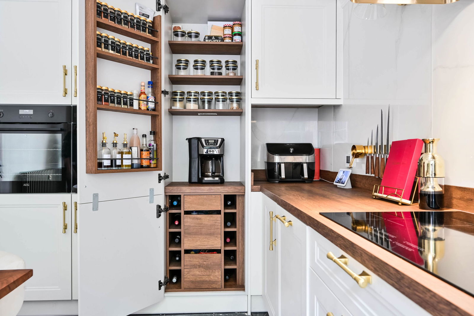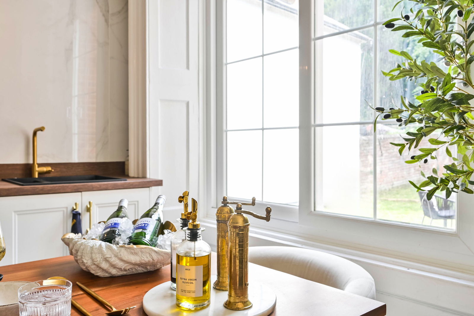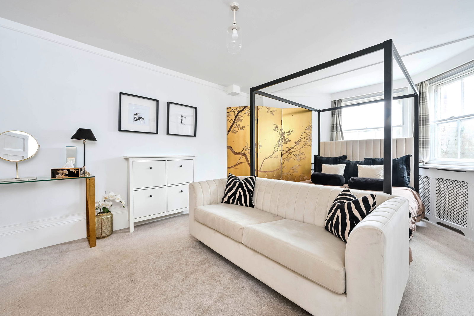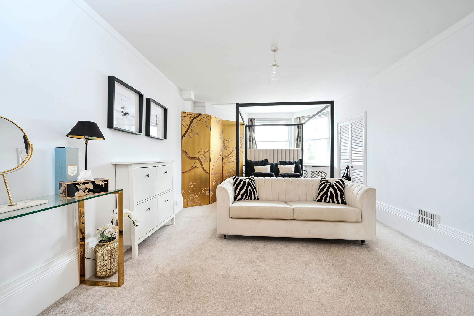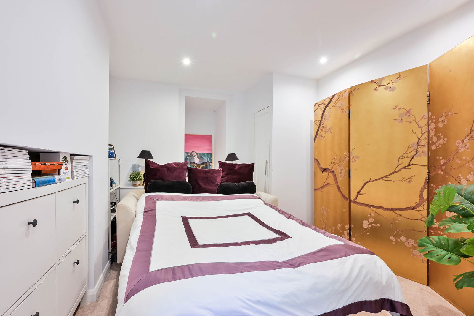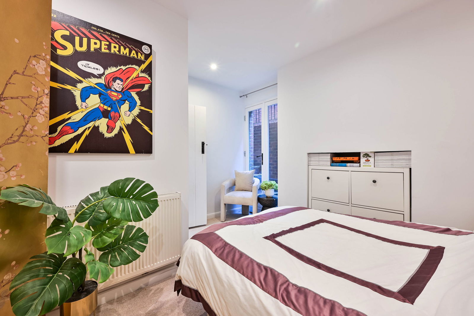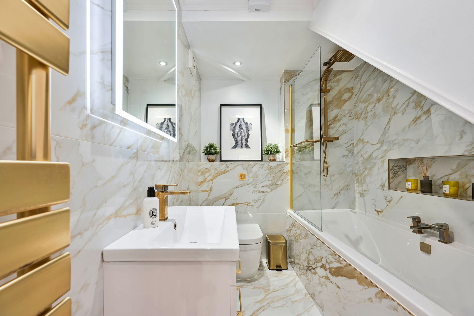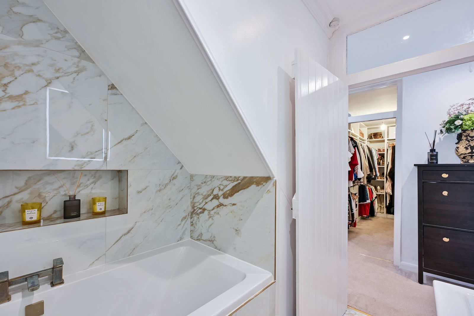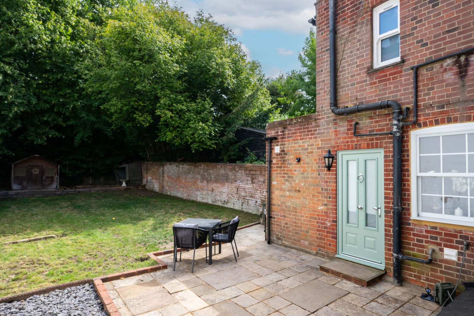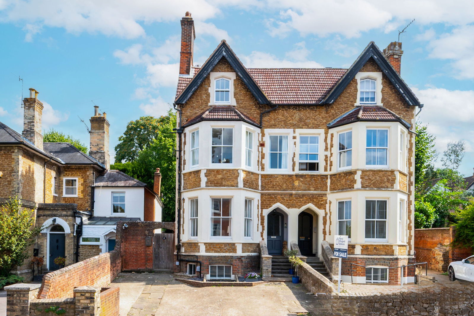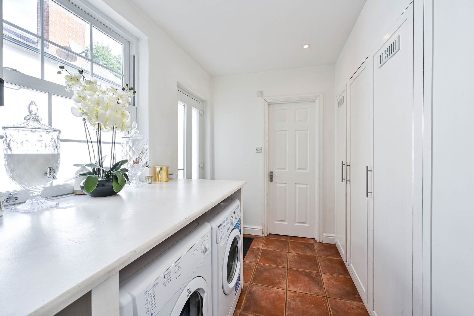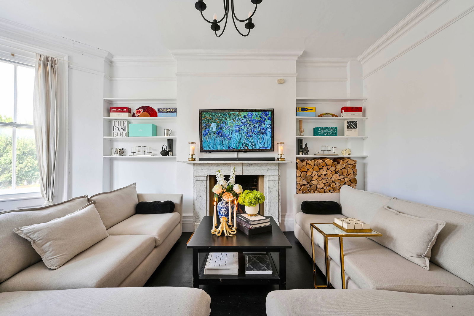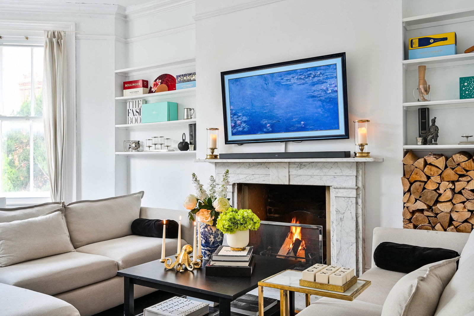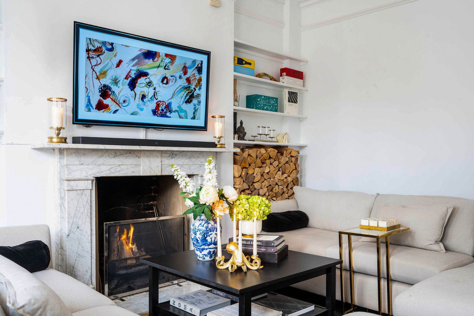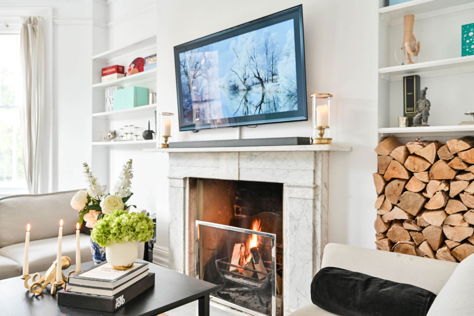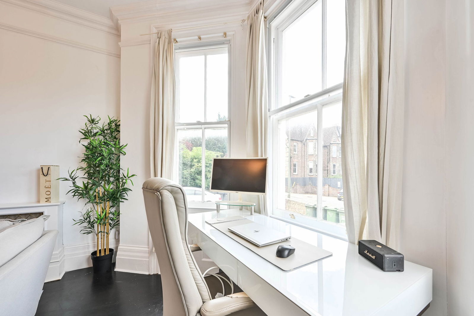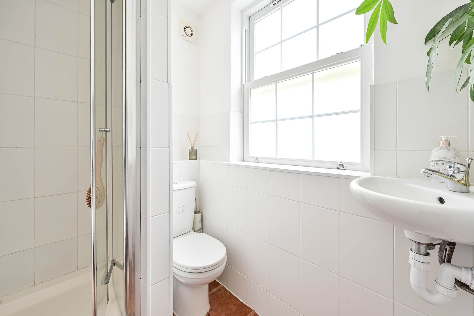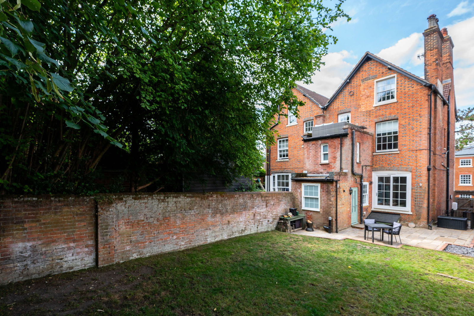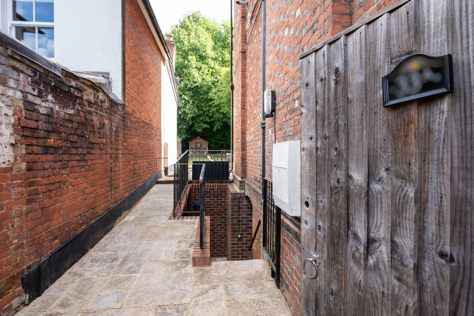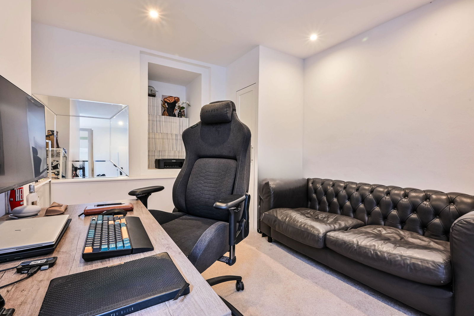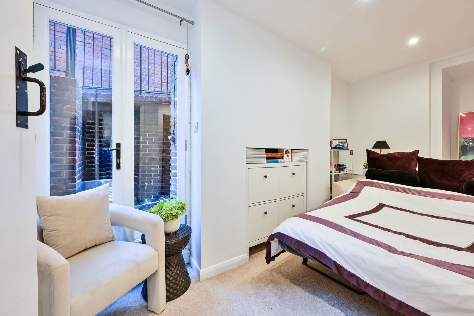2 bedrooms
2 bathrooms
1 reception
1096 sq ft (101 .82 sq m)
2 bedrooms
2 bathrooms
1 reception
1096 sq ft (101 .82 sq m)
This beautifully presented split-level maisonette with its own private entrance offers over 1,100 sq. ft. of well-planned living space in the heart of Guildford.
The accommodation includes a modern kitchen/breakfast room with underfloor heating overlooking the garden and a spacious lounge with bay window and original cast iron fireplace. Tastefully refurbished throughout, the property combines Victorian charm, high ceilings, picture rails, and sash windows with stylish contemporary finishes. The layout further provides a utility area, shower room, walk-in wardrobe, and a second bedroom with doors opening onto a private patio, along with a family bathroom which features underfloor heating.
There is a driveway to the front offering two off-road parking spaces. To the rear, a generous garden larger than many houses enjoy features a patio area and offers private access to and from both levels of the home.
Perfectly positioned in the heart of Guildford, just moments from the bustling High Street brimming with restaurants, cafés, and shops. London Road Station is just around the corner, with Guildford Station and the green open spaces of Stoke Park also within easy reach.
